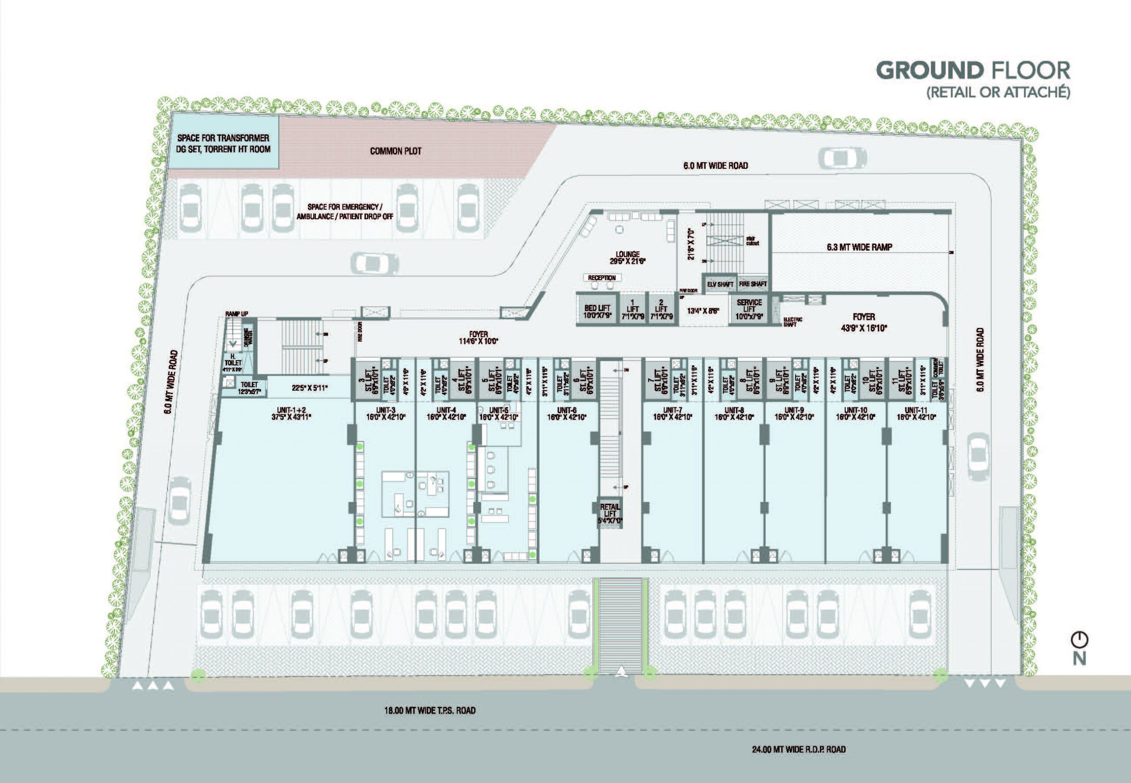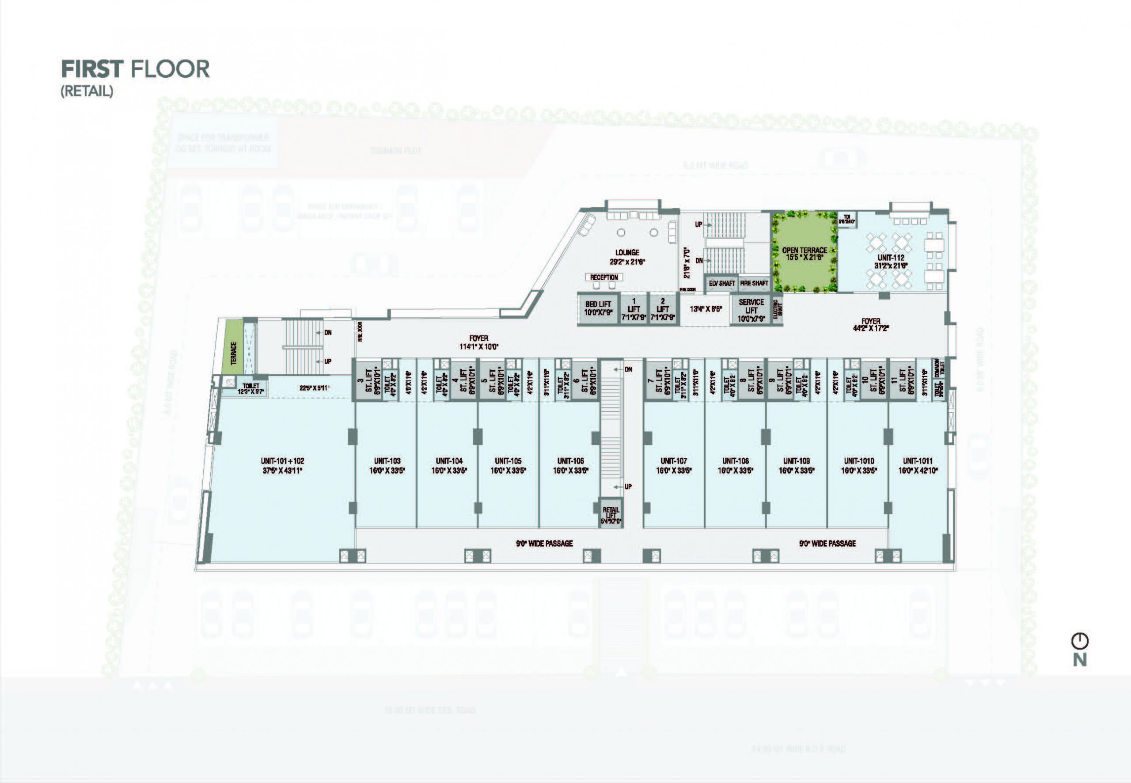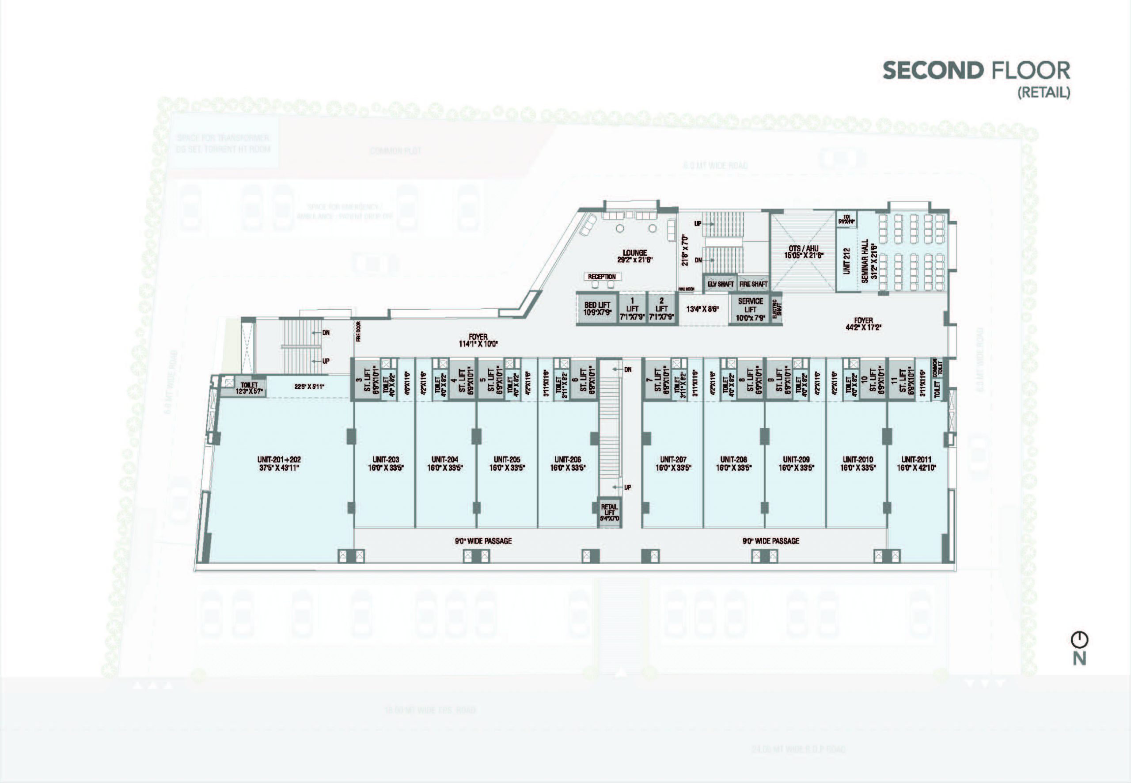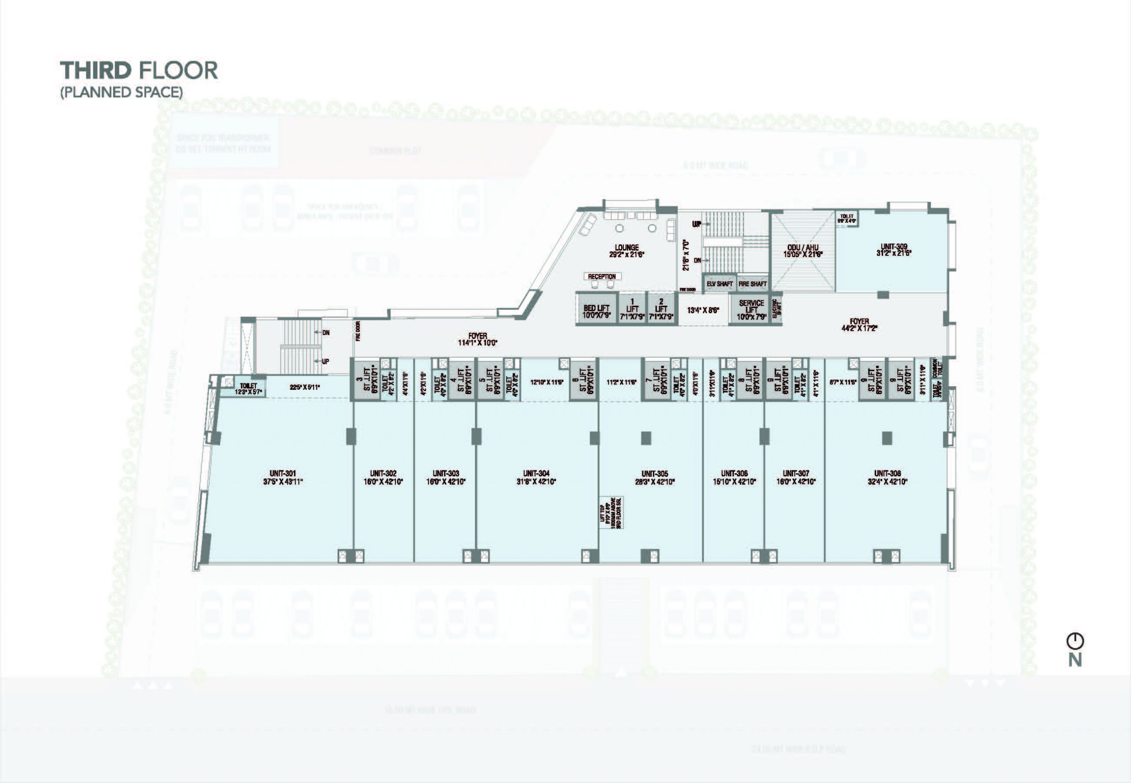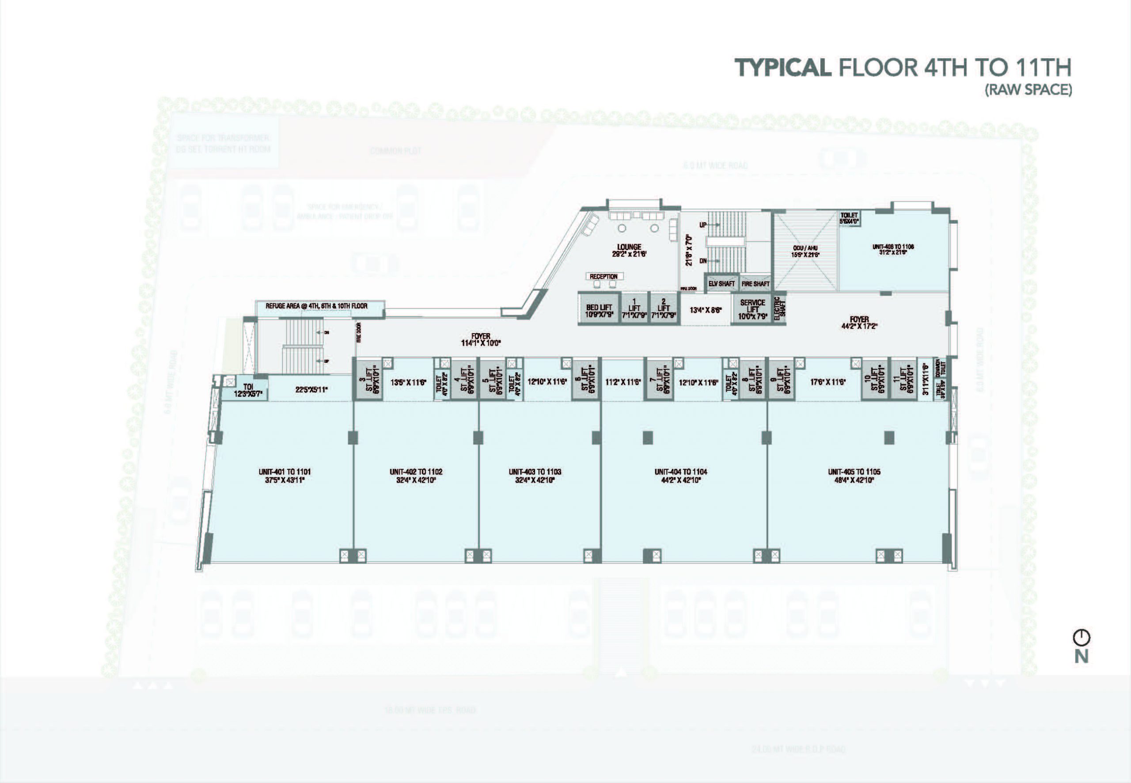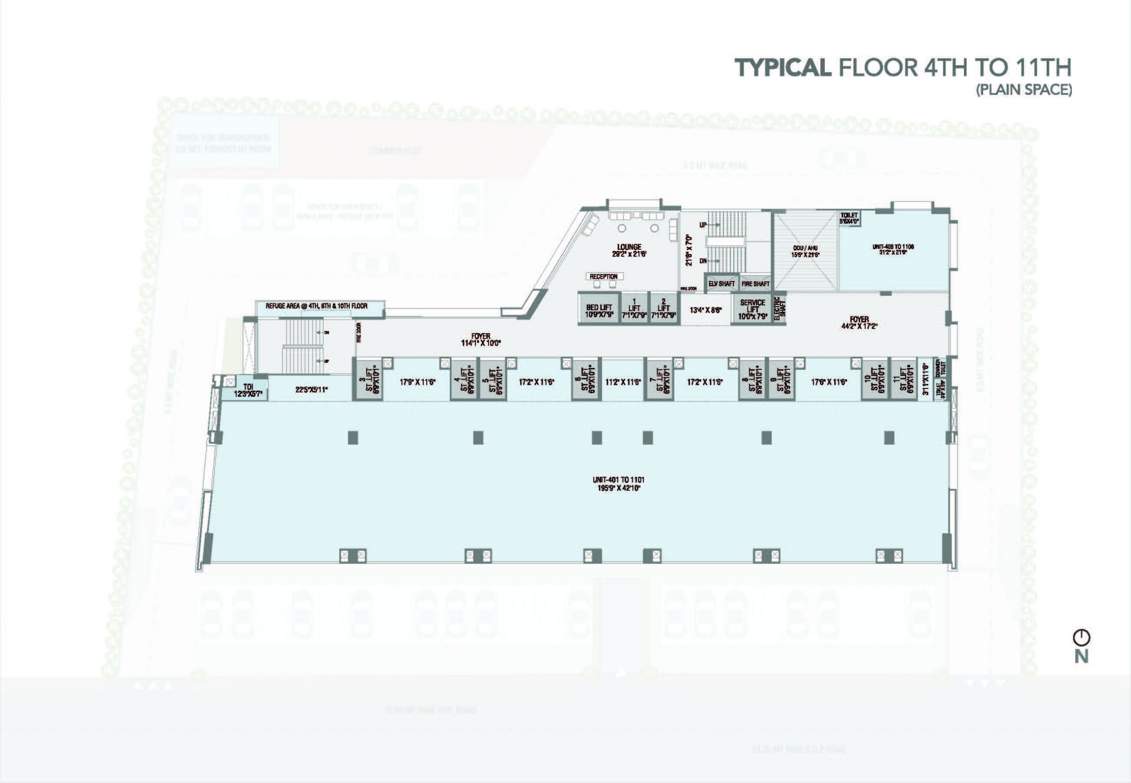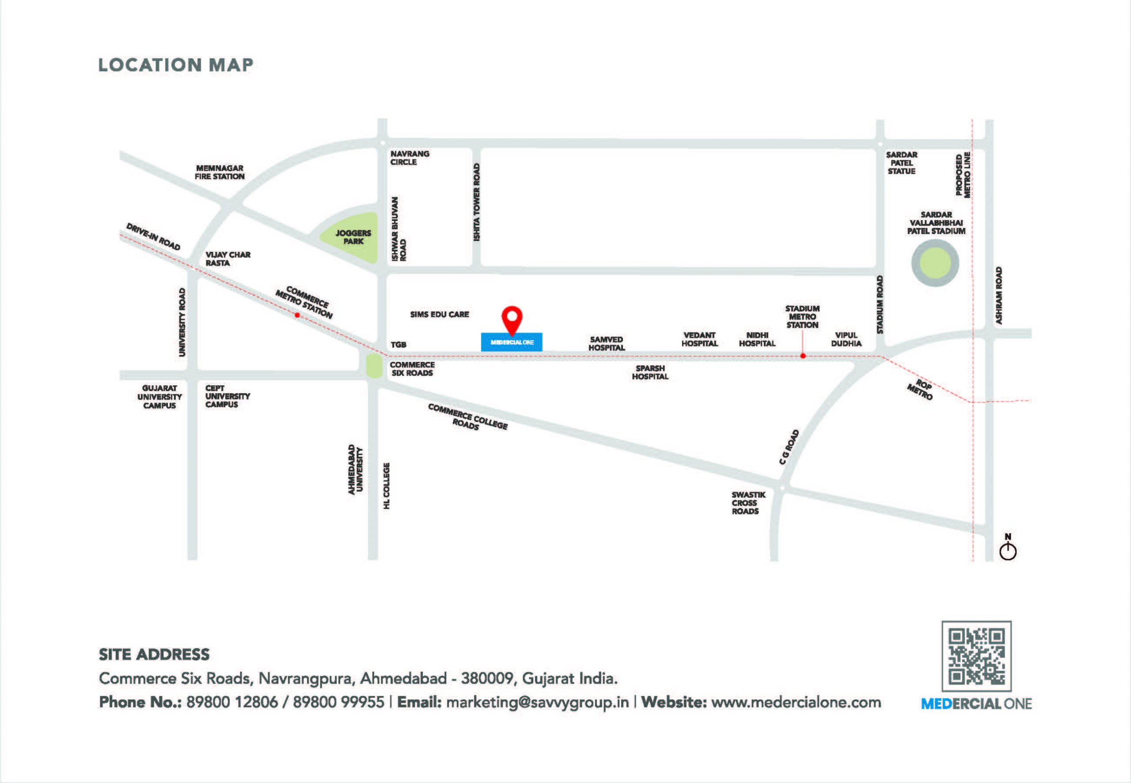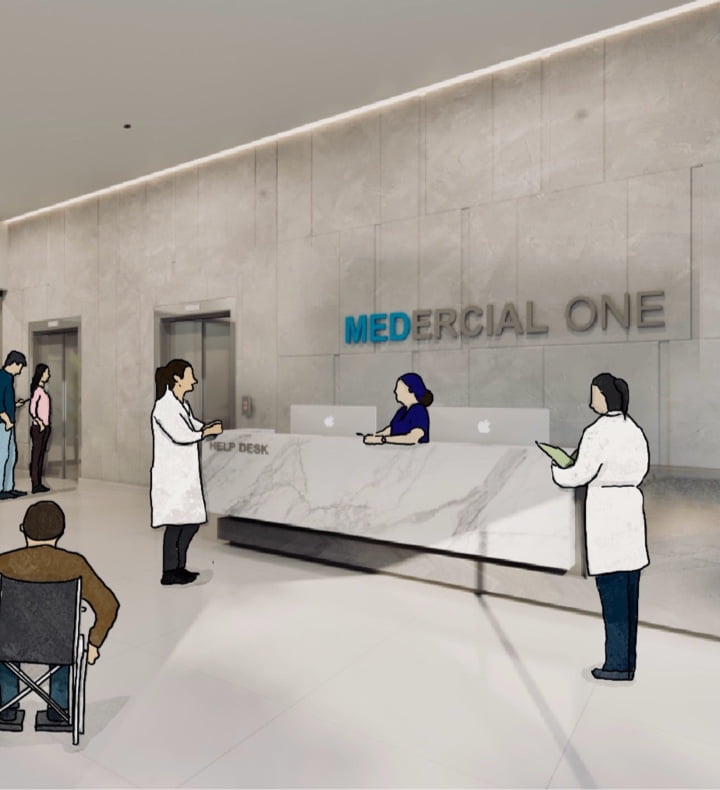Plans
At Medercial One, we believe in leaving no stone unturned to provide the best facilities for you. This is why our floor plan is designed keeping in mind the ease of operations and seamless patient separation modes. Our floor to floor height (12’5”) from 3rd to 11th floor is structured for better volume and optimum utility.
